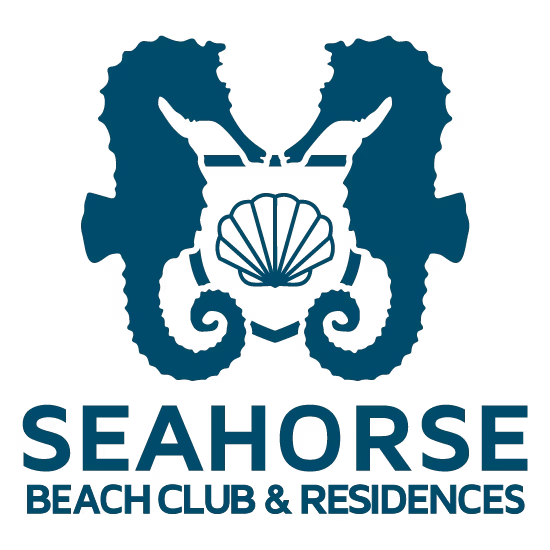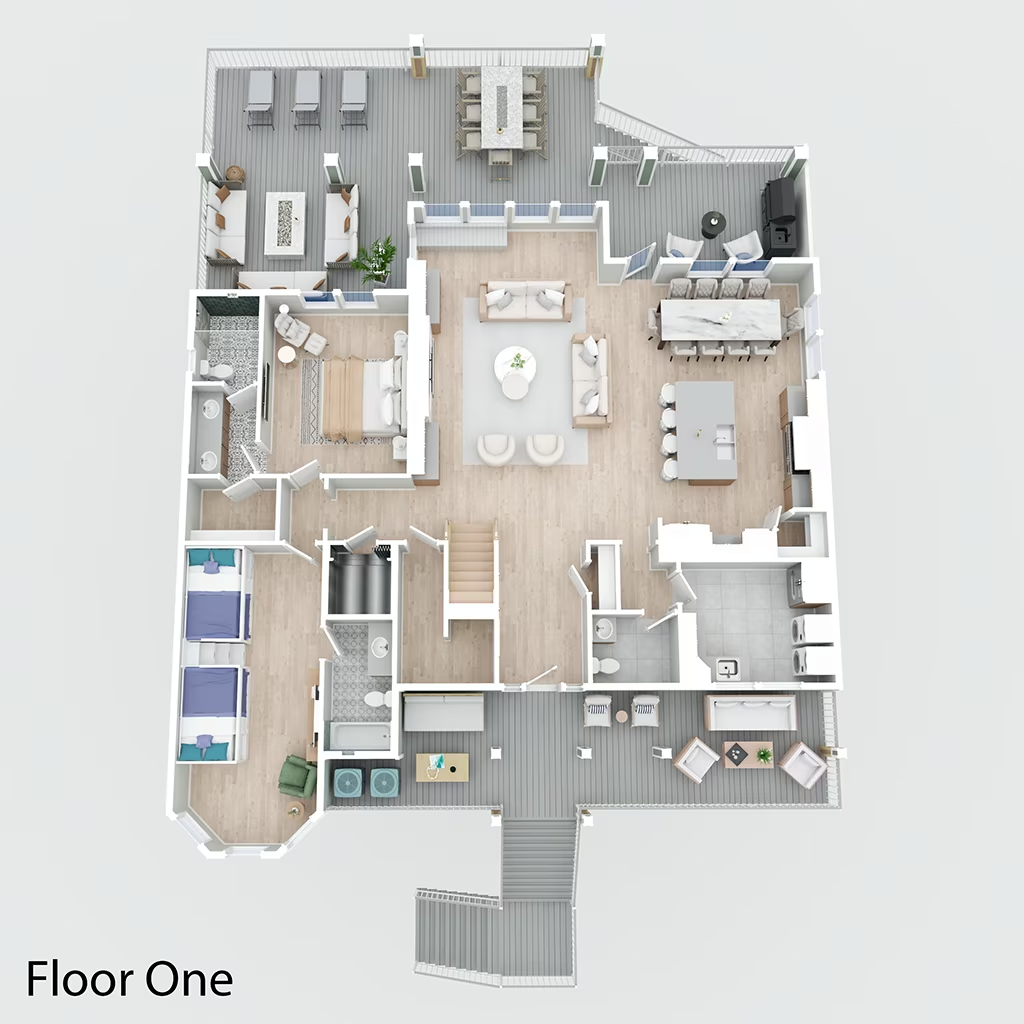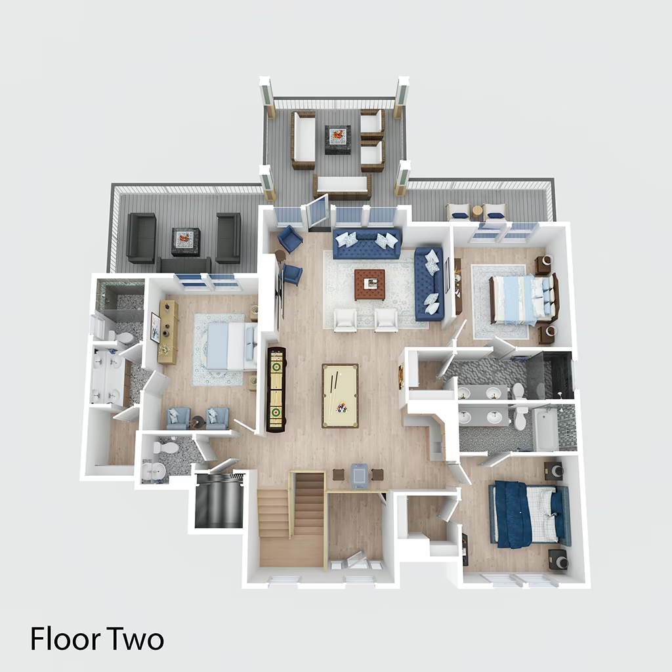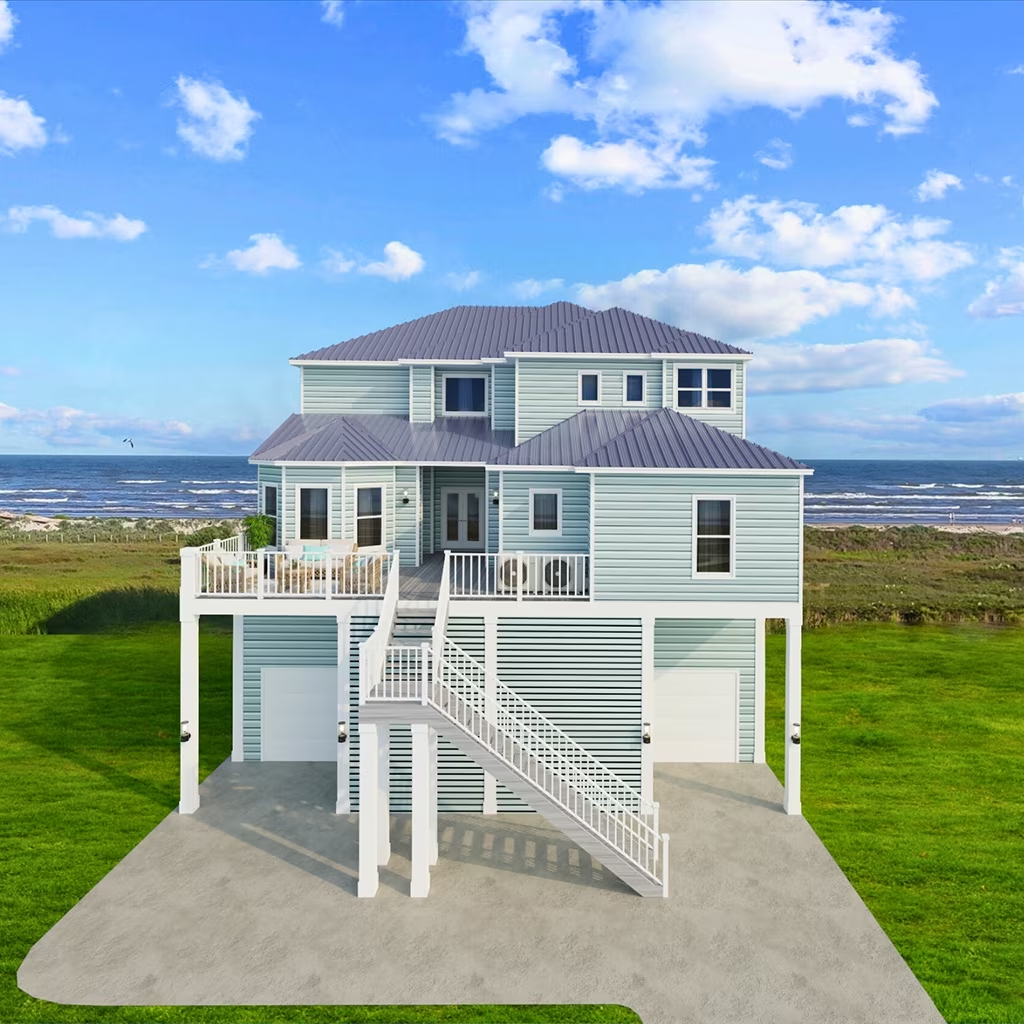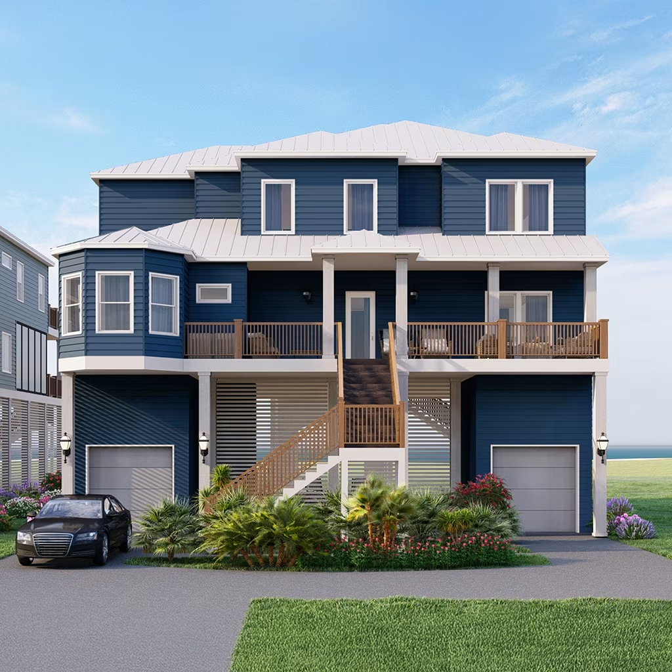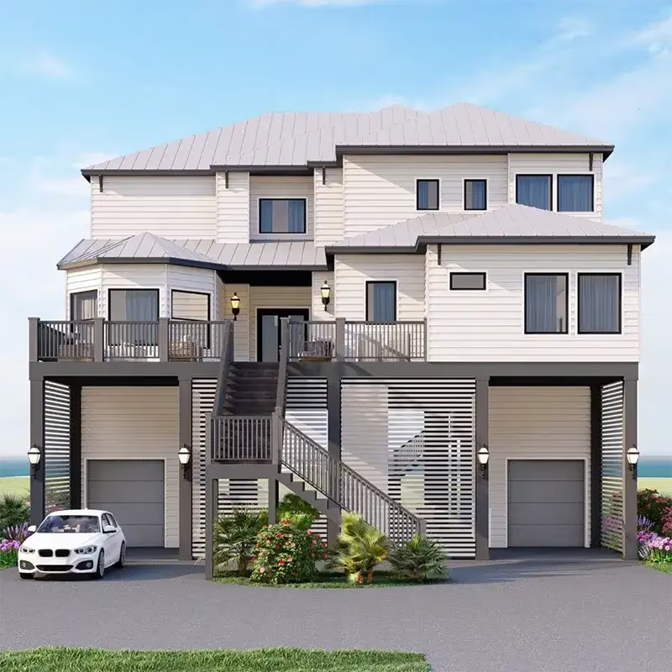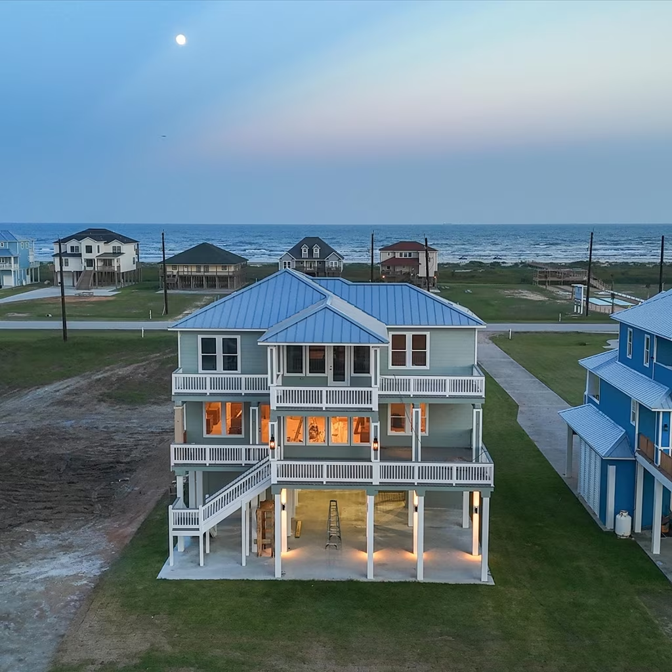
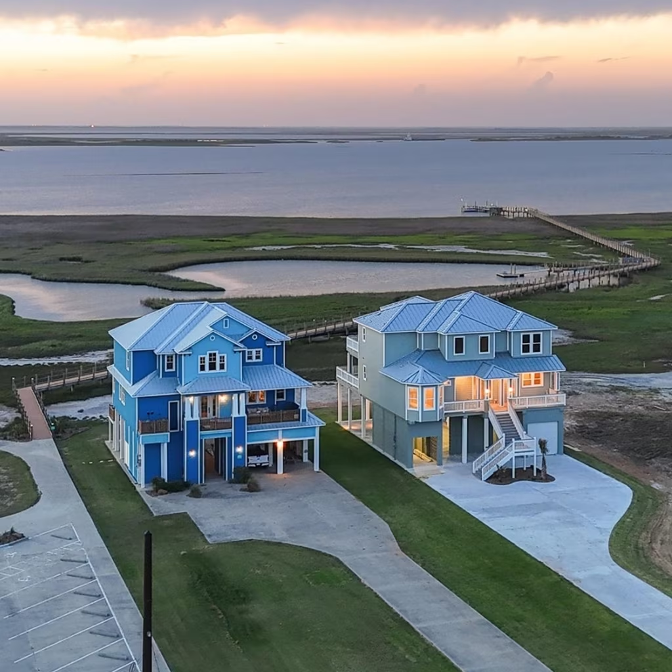
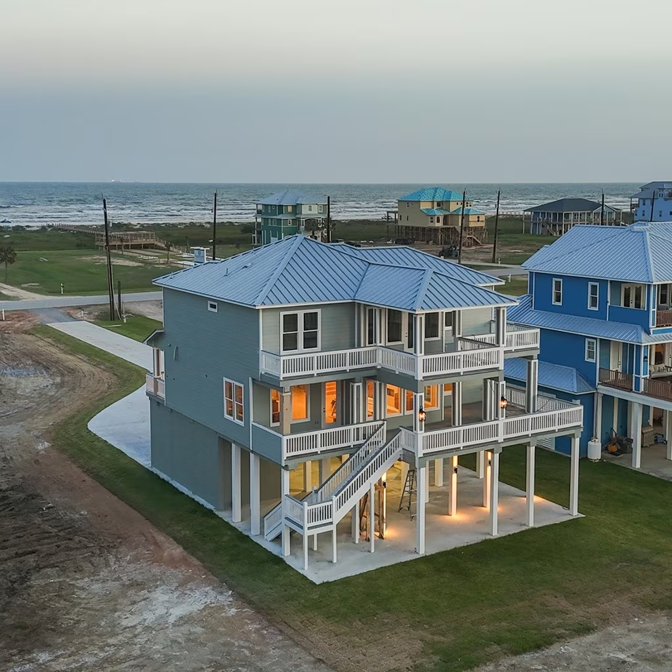
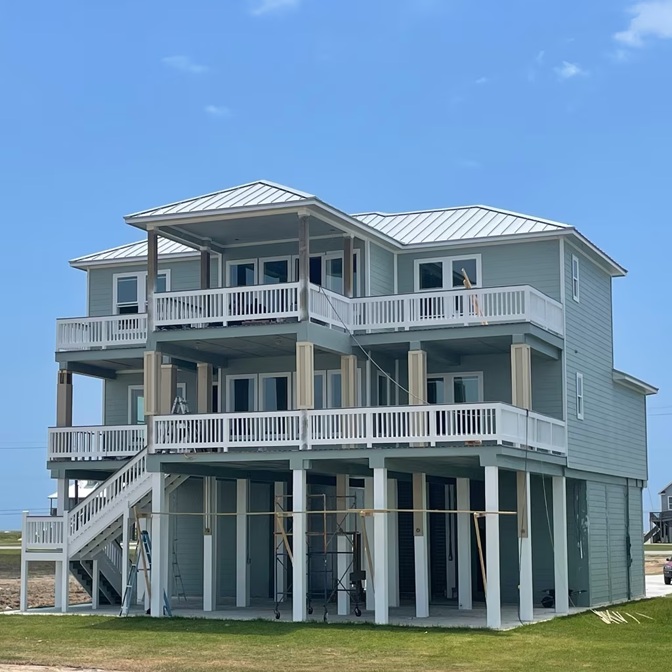
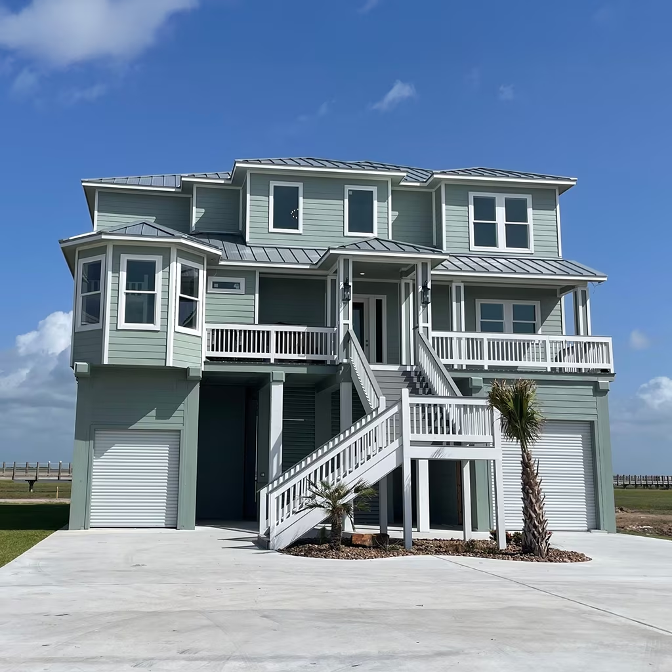
5235 Blue Water Highway
Your Beachfront Paradise
New construction in Seahorse Estates on Follet’s Island, near Galveston and just 1 hour from Houston, offering panoramic bay front and 2nd-row beach views! Built to the highest specifications on 12” pilings with 2”x6” exterior studs utilizing best-in-class materials that include storm windows, aluminum roof, and 1,778 SqFt of water shedding DuxxBak composite decking. Luxurious features include an elevator, electric fireplace in the LR & GM, a summer kitchen, whole-home water filtration, Sonos sound system, 48” dual fuel range, 2 ref., wine fridge, 2 W/D, outdoor shower, generator connect, and 2 deep garages for boat or small RV. Enjoy exclusive community amenities like a crabbing pier, lit fishing pier, kayak launch, on-site property management, and convenient access to a pristine beach that is growing rather than eroding.
Seahorse Estates is one of the only beachfront communities in an AE Flood Zone instead of VE and, with only two rows of homes, offers unsurpassed views and privacy.
Get in Touch
Have questions? We're happy to answer!
Alternatively, fill out the form below and our team will get back to you within 48 hours.
Virtual Walkthrough
The Seahorse Standard
Each Home Built by Seahorse Homes Includes
- 3 Stage Elevator
- Summer Kitchen with 36″ grill and burner
- Whole-Home Reverse Osmosis Water Filtration System
- Built-In Sonos Surround Sound System
- Aluminum Roof
- Water-shedding Composite Decking
- 2 Refrigerators Included
- 3-4 Primary Suites
- At Least 1 Built-In Bunk Room
- Access to Fiber Optic Internet
- Cafe Appliances
- 48″ Gas Range
- Double Ovens
- Refrigerator Included
- Large Island
- Dishwasher
- Built-In Microwave
- Pantry
- 60″ Fireplace
- Panoramic Waterfront Views
- 2 Washer and Dryers Included
- Handwashing Sink
- Custom Built-In Cabinets
- Includes a 2nd Refrigerator
- Extra Large
- 60″ Fireplace
- Wet Bar with Beverage Fridge
- Extra Large Concrete Driveway
- 2 Garages
- Privacy Louvers
- Fully Concreted Underneath
- Outdoor Shower
- Front and Back Staircase
- 10′ Ceilings on Both Floors
- 8′ Tall Doors Throughout
- Custom Cased Jeld Wen Windows
- Crown Molding
- 5″ Baseboards
- Exterior Water Spigot on Every Level
- Strategically Placed Exterior Outlets for Holiday Lights
- 12′ Structural Pilings
- 2′ x 6′ Exterior Studs
- Soft-Close Cabinets and Drawers
- Cat 6 to All Bedrooms and Living Area
- Trusses Between 1st & 2nd Living Levels
- Back Patio Ceiling Fan
