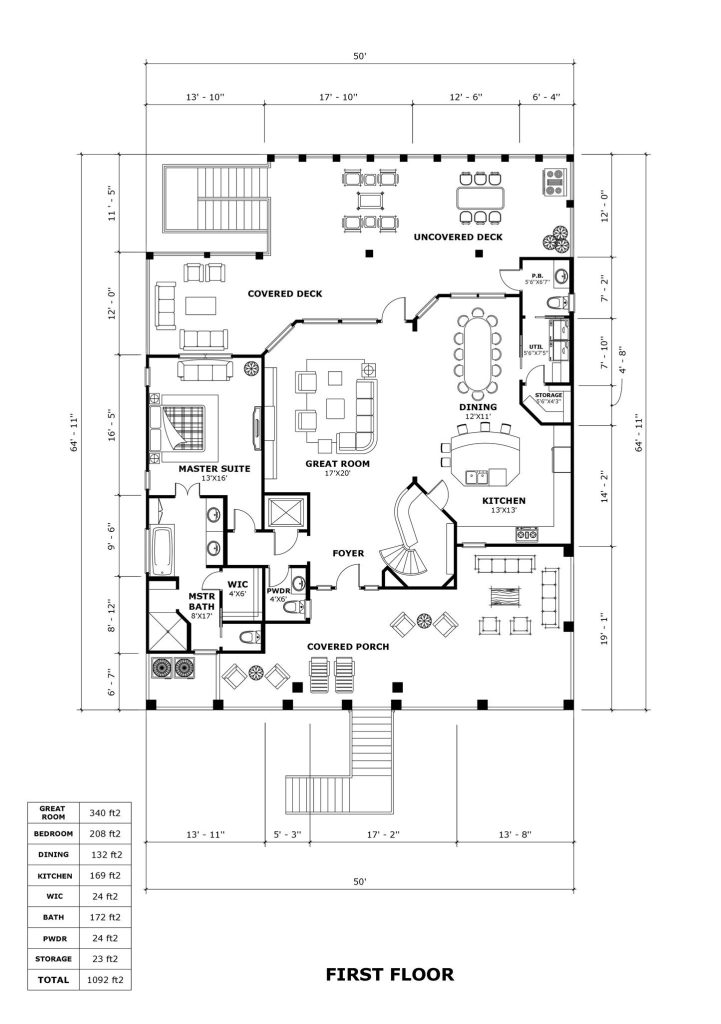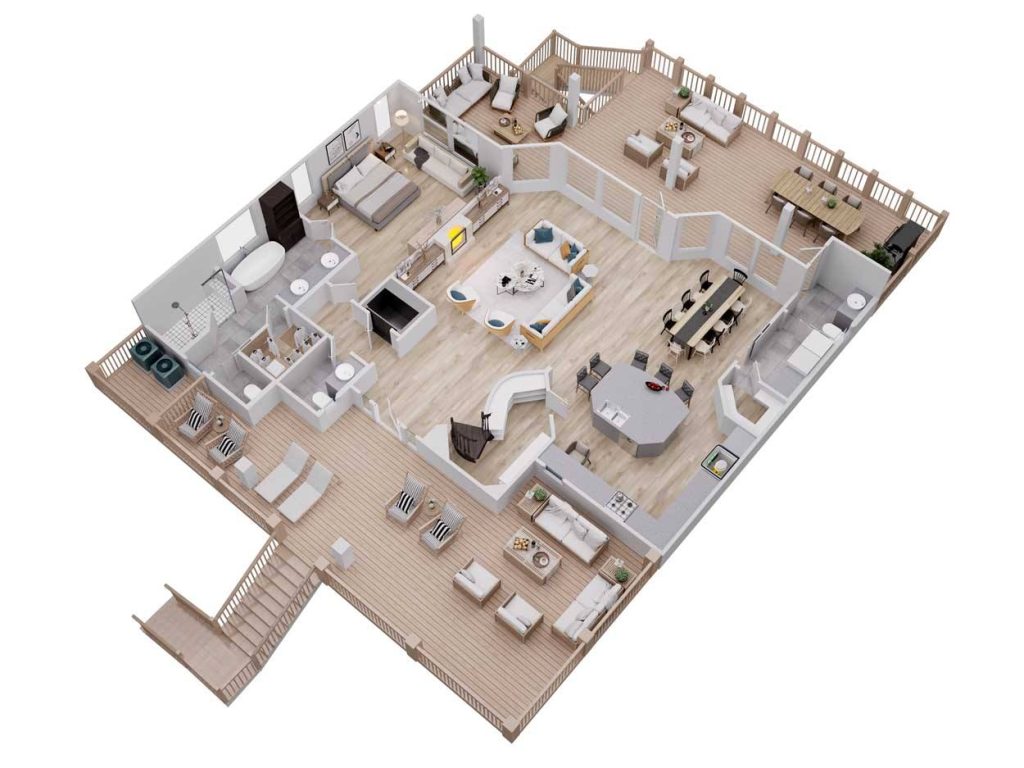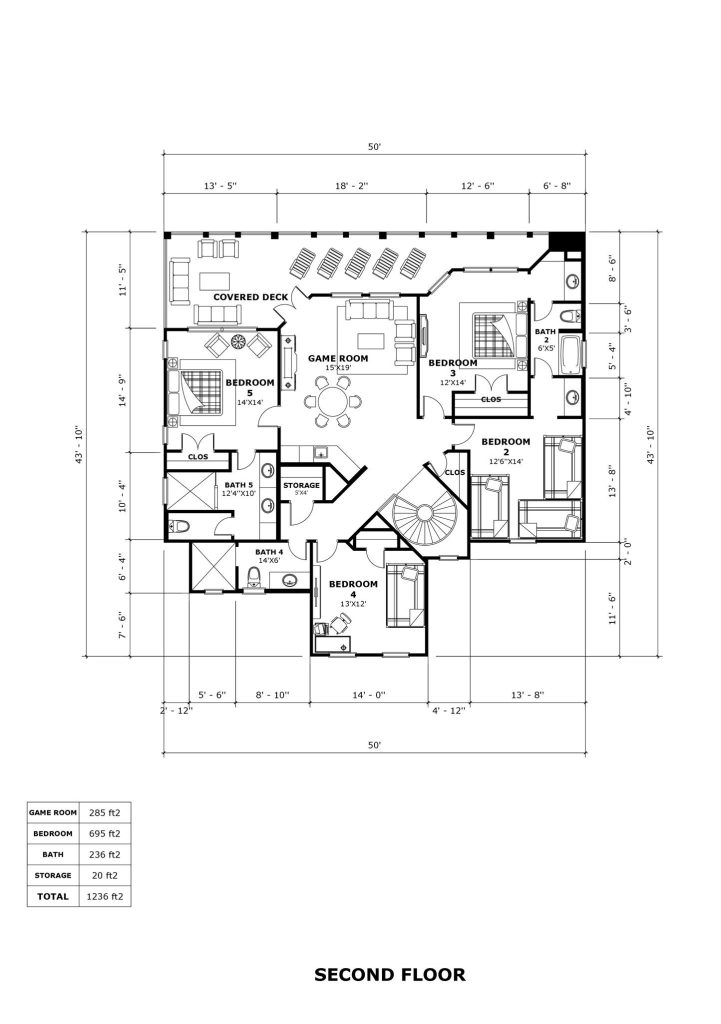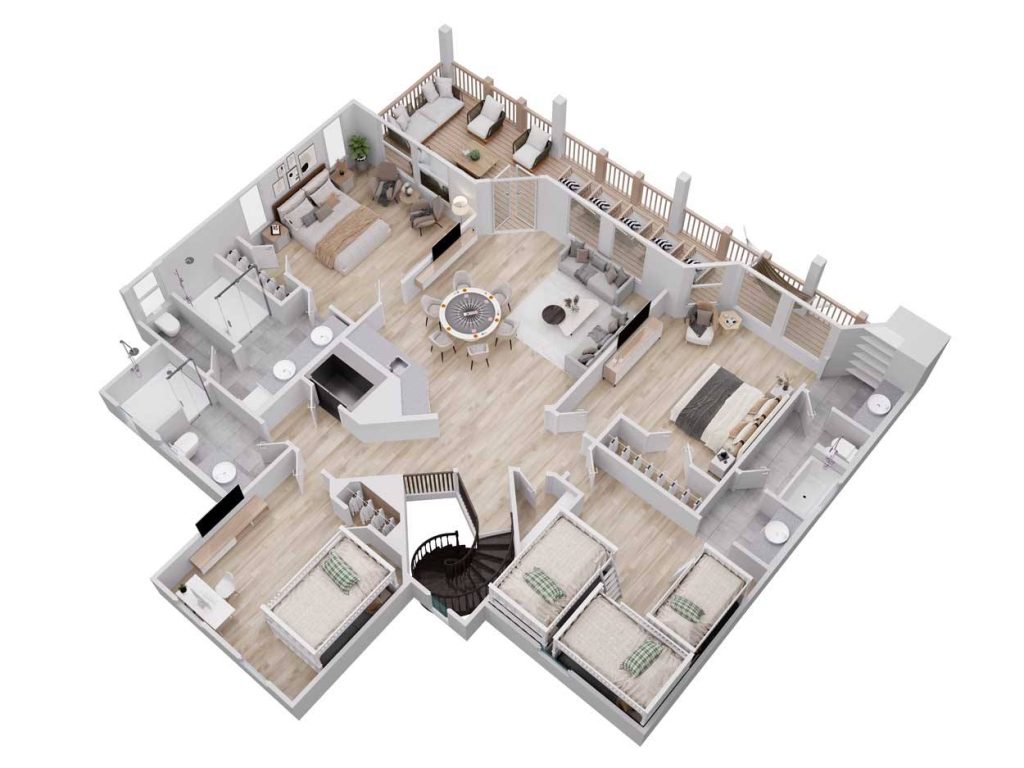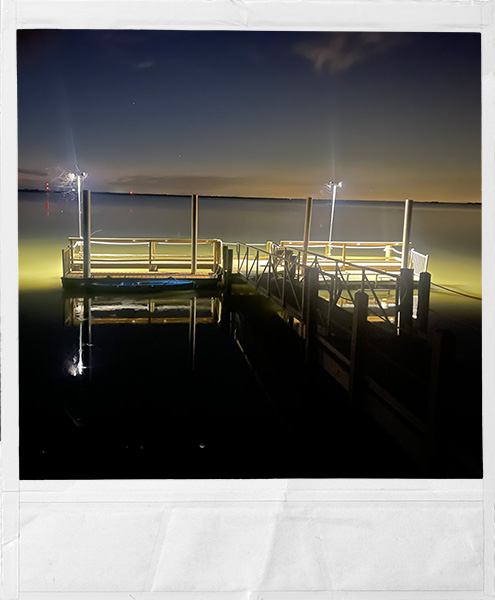THE PELICAN
The Pelican’s great room is designed with elegant solid wood spiral staircase and an electric fireplace surrounded by custom built-ins accented by our 10’ft custom coffered ceilings. This home includes over 1,400 of composite decking and features a second half-bathroom on the 1st floor with direct access to the 50′ wide waterfront deck. After a few hours at the beach or entertaining guests on your beachfront or bayfront deck, you will love that convenient accessibility. The Pelican features one primary suite on the first floor and an additional primary suite and all secondary bedrooms upstairs.
- 3,335 Sq Ft
- 5 Bedrooms
- 5 Full Baths + 2 Half
- 2 Primary Suites
- Bunk Room with 2 Queen + 1 Twin Bunkbeds
- Outdoor Shower
- Game Room
- Sleeps 20
- Study / Loft
- Angled Windows
- 2 Car Garage
- Spiral Staircase
Floor Plan
Room Dimensions
- Living Room 17’x20’
- Dining Room 12’x11’
- Kitchen 13’x13’
- Game Room 15’x19’
- Primary Bedroom 13’x16’
- 2nd Primary Bedroom 14’x14’
- Primary Bathroom 8’x17’
- 2nd Primary Bathroom 12’ 4”x10’
- Bunk Room 12’ 6”x14’
- 4th Bedroom 12’x14’
- 5th Bedroom 13’x12’
- 3rd Bathroom 14’x6’
- 4th Bathroom 6’x5’
- Laundry Room 5’ 6”x7’5”
- 1st Half Bath 4’x6’
- 2nd Half Bath 5’ 6”x6’7”
Interior Features
- 3 Stage Elevator
- Open Concept Great Room with Deck Access
- Custom Coffered Ceilings in Great Room
- Custom Built-In Storage in Great Room with Outlets and Lighting
- Electric Heated Fireplace in Great Room
- Large Kitchen Island
- Built-In Command Center in Kitchen
- Spiral Staircase w/ Built-In Storage Closet Underneath
- Large Game Room with Deck Access
- Custom Vaulted Ceiling in Game Room
- Wet Bar with Storage in Game Room
- Choice of Beverage or Wine Fridge in the Game Room
- 2 Primary Suites
- Built in Bunk Room w/ 2 Queen Sized Bunk Beds + 1 Twin Sized
- Bunk Beds have Built-In Clothing Storage
- 2 Half Bathrooms on the 1st Floor and 1 has Direct Access to Back Patio
- Large Laundry Room
- 10' Ceilings on Both Floors
- Angled Windows in the Dining Room
- Custom Color Pallet
- Fine Trim and Crown Molding throughout
- 5 1/2" Baseboards
- Windows are Custom Cased
- Finger Jointed Wood
- Soft Close Cabinets and Drawers
- Breaker Panel and Network in the Owner's Closet
- Cat6 to Every Room with Custom Access Points
- Wired for Surround Sound Speakers
- Fiber Optic Internet
- Builder comes back 6-8 months after closing to re-caulk from settlement
- *Custom Options can be discussed with the builder and are priced as agreed.
Exterior Features
- Metal Roof
- Built 4' Above FEMA Elevation Requirements
- Spacious Covered and Uncovered Front Patio
- 2 Covered Back Patios, one with an extended uncovered area
- Impact Storm Windows and Doors
- 2 Car Garage
- Extended Driveway for Ample Parking
- 3 Stage Elevator
- 2 Exterior Staircases with Separate Access Points into the Home
- Outdoor Shower
- Over 1,300 sq ft of Covered and Uncovered Composite Decking
- Outdoor Patio Lighting
- Outlets on Decks for Christmas Lights
- Custom Color Pallet
- Fine Trim
- Serviced by Community Well
- Propane Gas
- Builder comes back 6-8 months after closing to re-caulk from settlement
- Mowing is included in the HOA Annual Dues
- *Custom Options can be discussed with the builder and are priced as agreed.
Additional Floor Plans
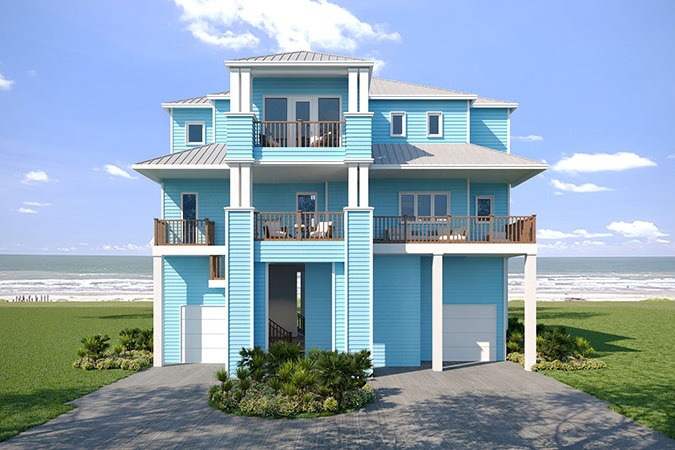
The Dolphin
- 3,018 Sq Ft.
- 4 Bedrooms
- 4 Full Baths + 1 Half
- 2 Primary Suites
- Bunk Room w/2 Queen + 1 Twin
- Study / Loft
- Sleeps 17
- Angled Windows
- Game Room
- 2 Car Garage
- Outdoor Shower
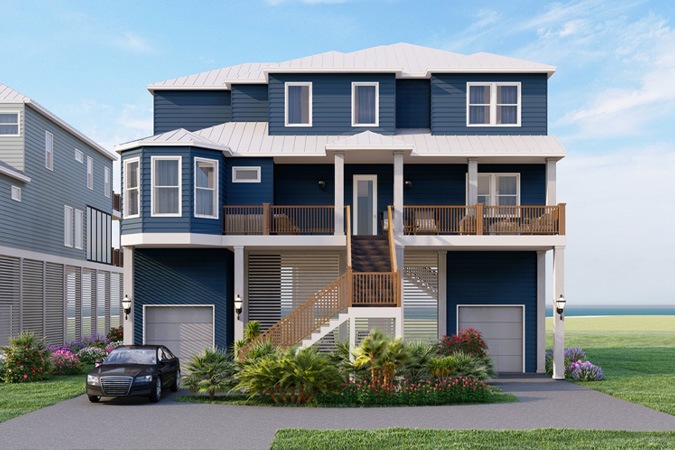
The Starfish
- 3,282 Sq Ft.
- 5 Bedrooms
- 5 Full Baths + 2 Half
- 3 Primary Suites
- Bunk Room with 3 Queen Bunks
- Study / Loft
- Sleeps 22
- Angled Windows
- Large Game Room
- 2 Car Garage
- Outdoor Shower
- Double Ovens + 2 Refrigerators
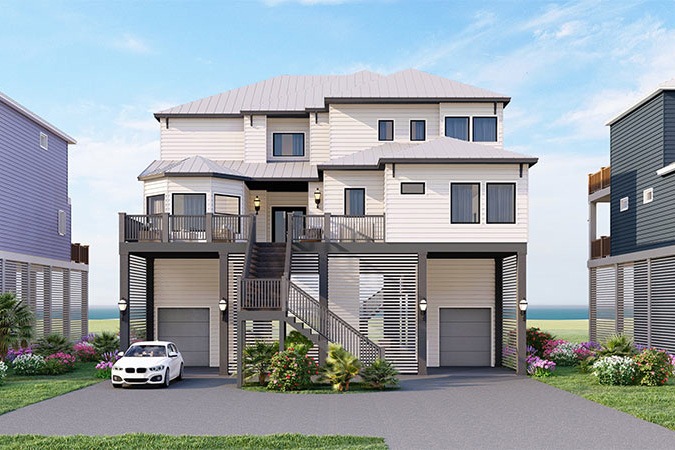
The Sand Dollar
- 4,501 Sq Ft.
- 6 Bedrooms
- 6 Full Baths + 2 Half
- 4 Primary Suites
- 2 Bunk Rooms w/4 Queen Built-in Bunkbeds + 4 Twin
- Study / Loft
- Sleeps 28
- Angled Windows
- Extra Large Game Room
- 2 Car Garage
- Outdoor Shower
- Double Ovens + 2 Refrigerators
- Screened In Patio

